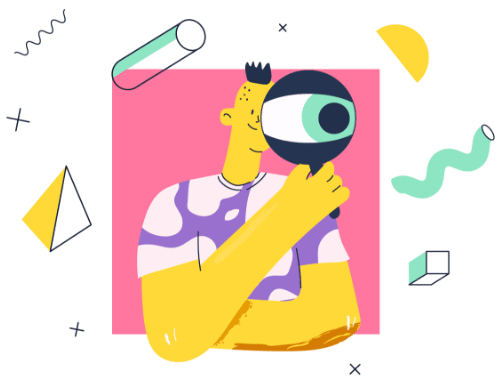6325 Designs Vetoriais de planta para Camisetas e Merch
Baixar e comprar Designs Vetoriais AI de planta para Camisetas, Capas do Celular, Capas do Livros e outros produtos Merch
Resultados patrocinados da
Ganhe 15% de desconto com o código: VEXELS15

Não encontramos nenhum planta Vetores, mas aqui estão todos os nossos planta designs ou
Ilustração de dois girassóis Desenho PNG
Premium

Ilustração de cottagecore de flores de margaridas Desenho PNG

conjunto de silhueta de flores vermelhas

Color cut out flowers set
Premium

cor botânica natural - 0 Desenho PNG

Aquarela de flores aster Desenho PNG
Premium

Folhas de primavera Desenho PNG

Adesivo de emblema de folha de bordo Desenho PNG

Cacto aquarela desenhado à mão e maconha Desenho PNG

Flor pássaro da natureza Desenho PNG

Nature_Elements - 47 Desenho PNG

NatureBotanicalVintageEtchPrint - 9 1 Desenho PNG

Pinha ramo pinha preto e branco Desenho PNG

Flor rosa com aquarela de folhas Desenho PNG
Premium

Lindo trevo desenhado Desenho PNG

Ilustração do traço de suculentas Desenho PNG
Premium

A letra i com flores e folhas Desenho PNG
Premium

Design floral da capa do livro do planejador semanal
Premium
texto editável
Pronto para imprimir

Conjunto de elementos planos de jardinagem
Premium

Ingredientes Alimentares Vintage Metal Cor versão - 0 Desenho PNG

curso botânico da natureza - 13 Desenho PNG

NatureBotanicalVintageEtchPrint - 34 Desenho PNG

Ícone de flor de lótus ícones de lótus Desenho PNG
Premium

Desenho de folha de árvore verde Desenho PNG
Premium

Fundo de moldura de visco de Natal

Coleção de silhueta de palmeiras

Conjunto de palmeiras verdes

Desenhado à mão em vários vasos de cactos coloridos Desenho PNG

Logotipo da floricultura em aquarela

Fundo de flores rosa e brancas

Conjunto de adesivos de citações de casamento floral
Premium
texto editável

Plantas suculentas verde ilustração tranquila Desenho PNG
Premium

Conjunto de ilustração de arte em linha rosa

Ilustração de erva dill Desenho PNG
Premium

Ilustração isolada da cabeça do girassol Desenho PNG
Premium

Moldura decorativa ondulada e ornamental

Sinal de convite de casamento em aquarela

Ícones ecológicos verdes

Natureza delicada da flor da aguarela Desenho PNG
Premium

Desenho de flor delicada de natureza aquarela botânica Desenho PNG

NatureBotanicalVintageEtchPrint - 48 Desenho PNG

Desenho de padrão de lhamas fofo
Premium
padrão tileable

Ilustração da folha de cannabis

Silhueta de palmeiras trópicas Desenho PNG
Premium

Ícone de doodle de ramo de louro Desenho PNG
Premium

Conjunto de guirlandas de Natal P&B

Design de padrão de jardim de flores impressionista
Premium
padrão tileable

Aquarela de flor de cardo Desenho PNG

Letras de plantas de botânica Desenho PNG

Traço de folha de lótus Desenho PNG
Premium

Impulsione seu negóciocom a plataforma gráfica líder para merch
VER PLANOS